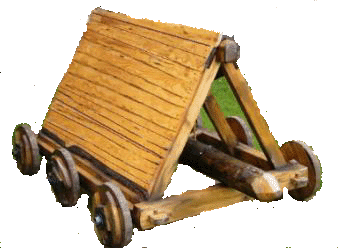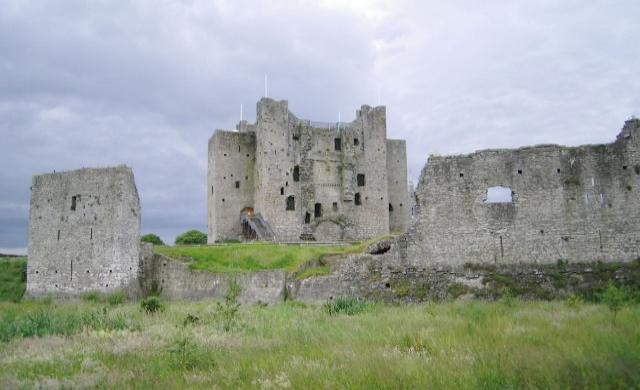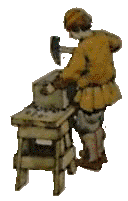|
|
|
| |
|
||||
|
|
The
Motte and Bailey Castle |
||
|
The Anglo Norman invasion of Ireland saw the introduction of the motte and bailey, these were essentially similar to the ring fort but of more advanced form, the motte was an artificial mound on which stood a wooden tower. The motte was surrounded with a ditch, the spoils from digging the ditch used to build the motte, the bailey was a courtyard, as with the ring fort the perimeter had a palisade fence, although in later times a stone wall known as an enceintre 'outer wall'. It was Norman policy when they invaded an area to build a motte and bailey, as a means of subduing and then holding the area. In many cases they used sites which had previously been the stronghold of local chiefs, one such case may have been Dundrum in county Down which is said to have been a Maginnis stronghold, also Delvin in Westmeath. The motte and bailey was constantly
developed, the outer ditch came to be replaced with a moat, some of which
were dry while others were Occasionally there were two portcullise's, Trim castle in county Meath is a classic example of this, and also of the development of the Norman castle, Hugh de Lacy built a motte and bailey there in 1172 he lost it temporally in 1174 to Roderick of Con naught, he recaptured it again and it was enlarged in stages, and today it is the largest Norman castle in Europe. There is little evidence of exactly how a motte and bailey looked, one source is the Bayeux Tapestry which shows the 11th-century castle of Rennes and Dinan, in Brittany, and of Bayeux, in Normandy. |
||
|
|
The
Keep Castle |
||
|
The next stage of development was the keep castle.
The keep, or donjon, was a rectangular tower built to withstand siege.
It had very thick stone walls buttressed at the base with a sloping plinth.
There were virtually no windows, and the entrance was by means of a flight
of stone steps leading to first-floor level. On the ground floor were
a well sunk into the floor of the keep, kitchens, and storage rooms. Dwelling
quarters were situated on the floors above and were reached by means of
movable ladders, The disadvantage of the rectangular keep was that, from within the walls, it was impossible to see what an enemy was doing round the corner of its angles. One solution to the problem was to build angle turrets, small towers built on to the corners of the keep; however, these were vulnerable to undermining by a skilled enemy. Later keeps were often circular or polygonal. Circular keeps are thought to have originated in France in the 12th century. One advantage of a circular keep was that it made possible all-round vision; another was that cannon fired at the walls tended to glance off the curved walls rather than penetrate them. As time went on, living and administrative quarters were generally moved from the keep to new buildings within the bailey. The keep, which then had a purely defensive purpose, became stronger and smaller. |
||
|
|


 the power base and administrative centre of the kingdom, and also
served as military stronghold and place of refuge in times of trouble,
the middle ages was a period of almost continual warfare not only
in Ireland but in the whole of Europe.The castle also served as
an arsenal and a prison, often clans would hold several castles.
The MacCoughlan's of Offaly used
the power base and administrative centre of the kingdom, and also
served as military stronghold and place of refuge in times of trouble,
the middle ages was a period of almost continual warfare not only
in Ireland but in the whole of Europe.The castle also served as
an arsenal and a prison, often clans would hold several castles.
The MacCoughlan's of Offaly used filled
with water if a suitable stream or river was available. The next step
was to add a drawbridge over the moat, which could be raised or lowered
from within the castle, some castles had a barbican added, this was a
stone tower which housed the drawbridge, often the barbican had a portcullis
this was a door which was held in slots in the walls and could be lowered
and raised by means of a winch in the tower above, in emergencies the
rope would be cut.
filled
with water if a suitable stream or river was available. The next step
was to add a drawbridge over the moat, which could be raised or lowered
from within the castle, some castles had a barbican added, this was a
stone tower which housed the drawbridge, often the barbican had a portcullis
this was a door which was held in slots in the walls and could be lowered
and raised by means of a winch in the tower above, in emergencies the
rope would be cut.  or by staircases
built into the walls.
or by staircases
built into the walls.